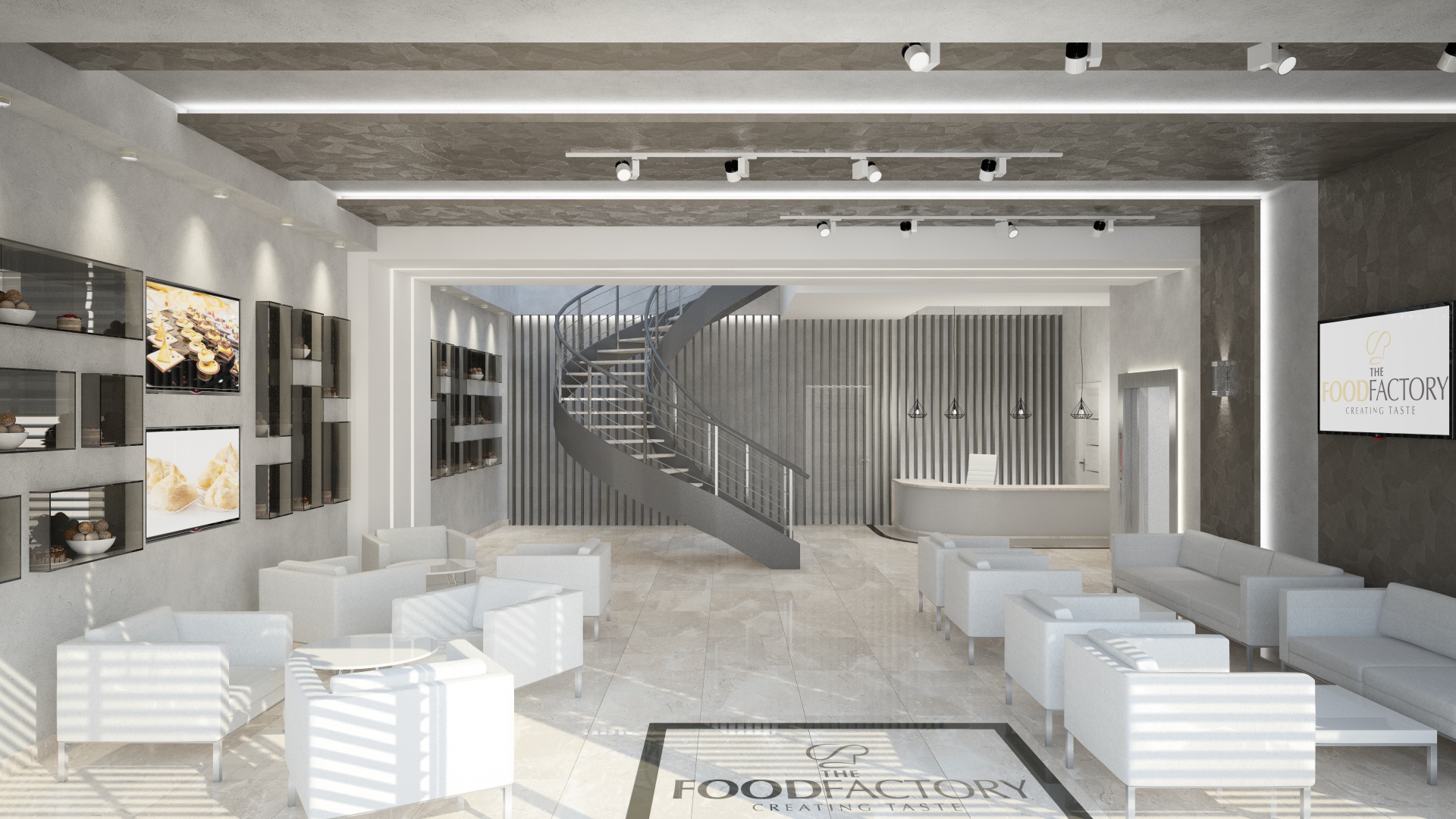Food factory offices
Project year: 2017
Location: Bulebel, Malta
This interior design project saw the embellishment of the newly constructed food factory reception area at ground level, together with the design of the executive offices and briefing rooms located at first floor level. Keeping in mind that certain sanitary standards and requirements needed to be respected, due to the handling of food, the design was kept very minimal, using synthetic materials but with a natural touch. This was needed in order to soften the contrast and create a more comfortable ambience for both the employees and visitors who shall be entering the space.
The idea was to create a holistic design aesthetic, but however still noting the difference between the public spaces like the reception area on the ground floor, and the more private executive rooms on the first floor. All the requirement amenities were implemented in the design in order to accommodate the needs of the client.
The natural timber textures, white marble accents, exposed stone surfaces and light brown ceramic tiles contrast with the cold steel frames of the contemporary furniture and shiny glass surfaces. The final design has been described by the client as the perfect blend, creating an elaborate mixture of elegance and class, and we agree.












