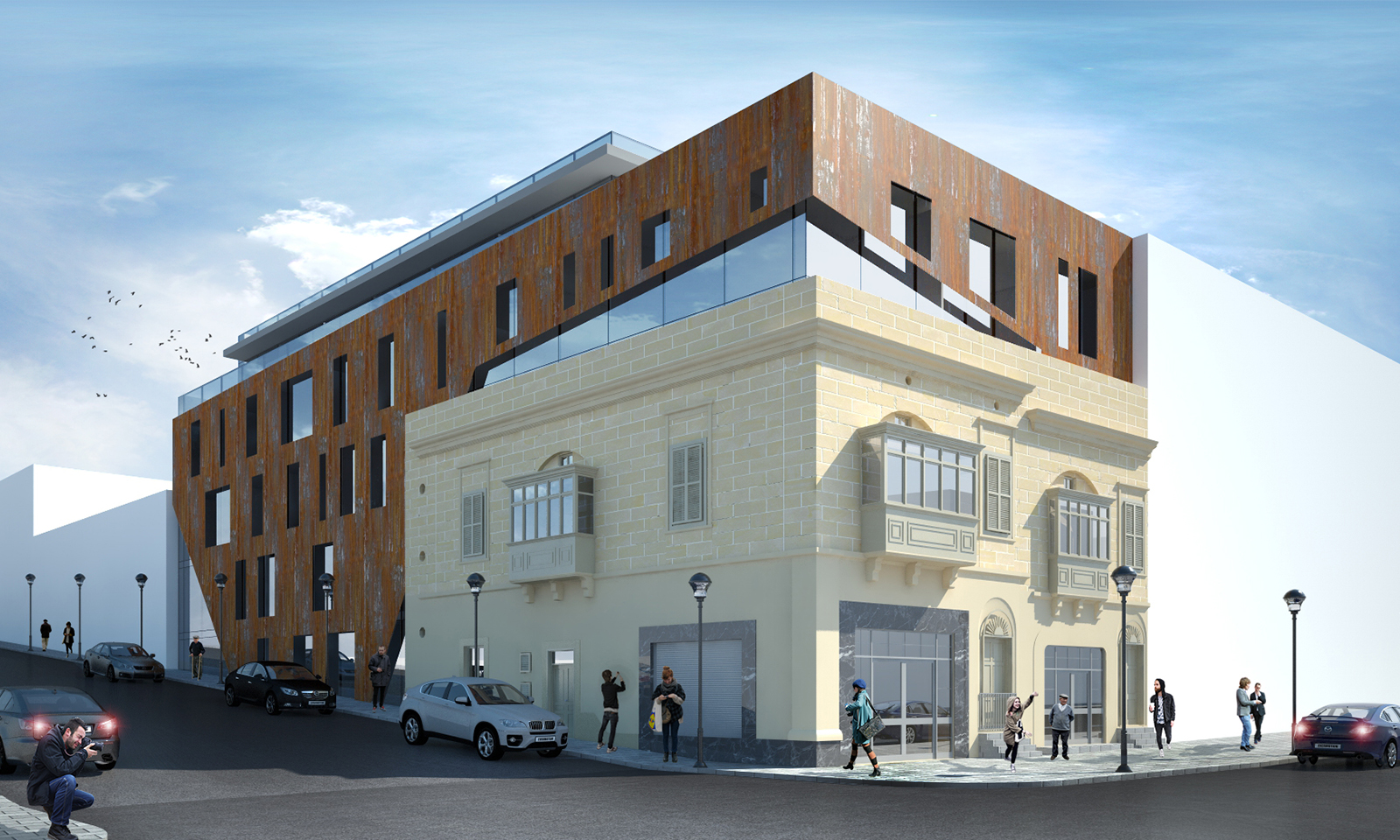Mixed-use office building in Hamrun
Project year: 2016
Area: 1310 sqm
Location: Hamrun, Malta
This corner development is located on the main road in the busy town of Hamrun. This central location on the island is ideal for the development of a mixed use facility, which includes spacious retail and commercial spaces together with overlying levels of offices. The facility will also include and underground carpark, available for use to both the corporate employee within the building, as well as the customers of the commercial outlets.
Surrounded by a traditional urban setting, this proposal kept part of the original façade that looks out onto the main road, while most of the second façade has been replaced by a modern intervention that overarches onto the existing fabric. The marriage of these two architectural styles is a very striking one, however the use of an aging material helps it blend in but maintaining a well-balanced contrast.
This building would be the perfect location for small to medium sized foreign companies looking for an office space to rent, in order to relocate to this beautiful island, while also satisfying the need to taste the typical island town life. There is a wide range of amenities.




