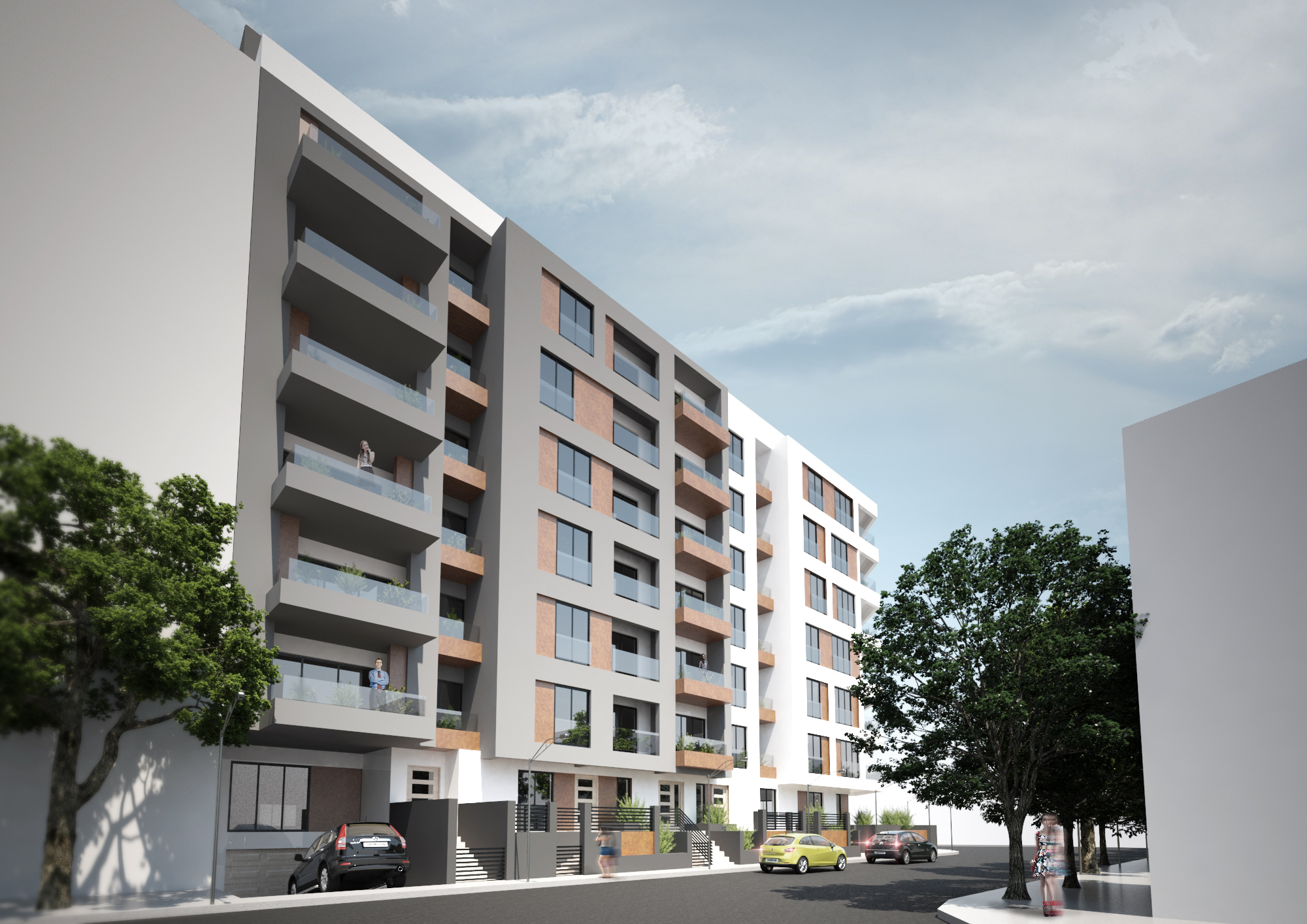Residental building in Qawra
Year: 2017
Area: 14185 sqm
Location: Qawra, Malta
This proposed residential block for Qawra is one of the most ambitious projects that we are quite excited to be a part of. This project will bring high-quality residences within a modern block that will surely be a well sought-after.
The development shall include a total of seventy garages, capable of housing nearly eighty cars, for the fifty four apartments located on site. The ground floor level will provide space for seven spacious retail spaces, provided added amenities for both the residents of the block and anyone living in the vicinity. The top floor shall be the home of six lovely penthouses that will enjoy marvellous views of the surrounding sights.
Being a sizeable project, the design was kept minimal, clean and contemporary, making use of two main colour render treatments on the façade, being white and dark grey. These monochromatic colours are soften down by hints of brown dispersed throughout the different elevations. This brown contrast creates a more natural edge to the aesthetic of the building. The terraces in every floor have been designed to be fitted with clear glass railing, blending the façade alignment with the apparent external coating of these terraces




