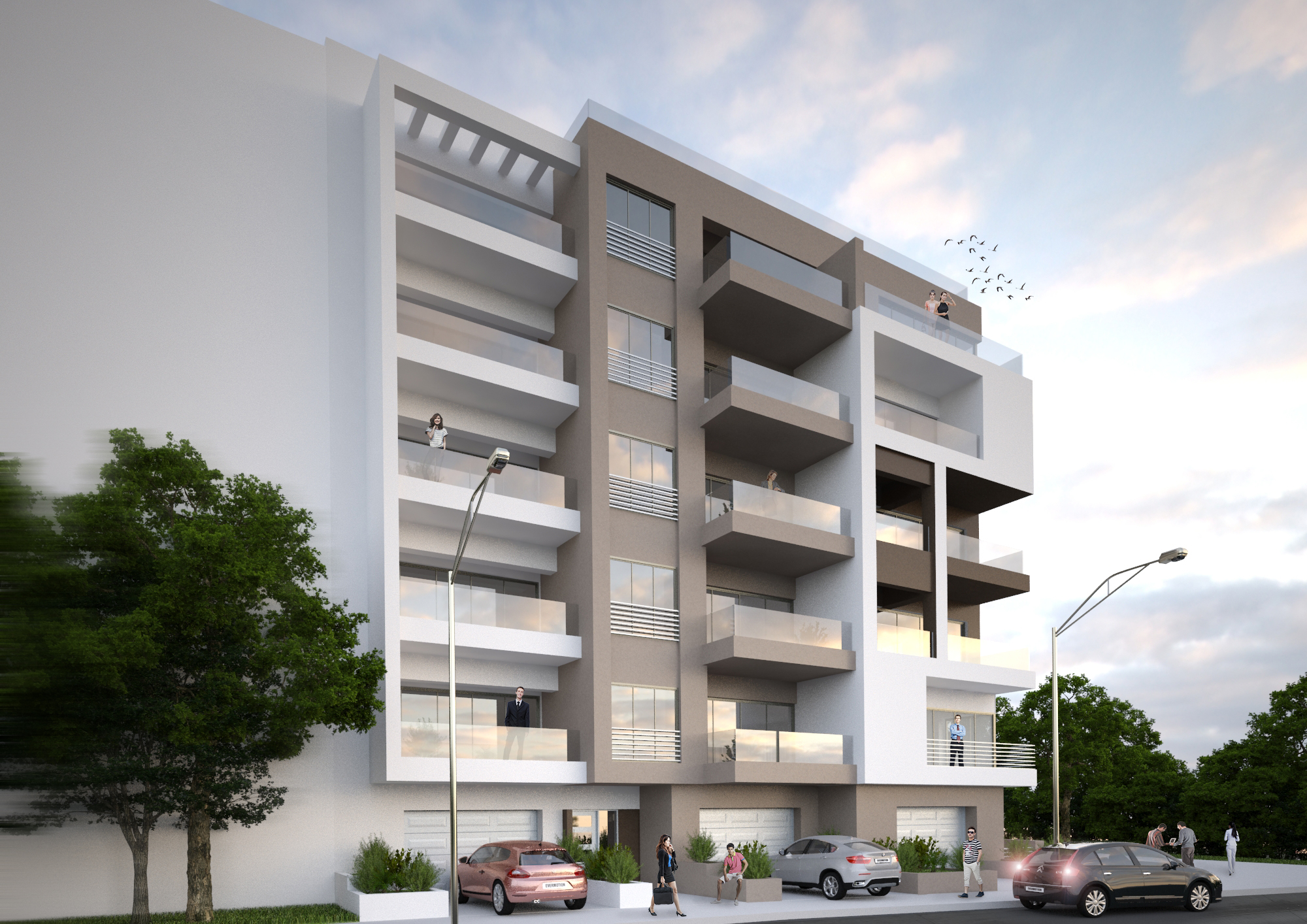Residental building in Xemxija
Project year: 2017
Area: 6660 sqm
Location: Xemxija, Malta
This development is promising to be a jewel embellishing the Xemxija seaside. Careful attention has been given to the form, the aesthetic and the function of the complex, providing a high level quality of living units for the future residents.
This block provides a total of nineteen garages, spread across two basement levels, which accommodate about 30 cars, serviced with a car lift in order to reduce the space needed for circulation between floors. The overlying levels contain a total of twenty five apartments and five penthouses. Each unit has been fitted with spacious terraces and openings, providing more ample natural light to flow through, as well as spectacular panoramic views.
From the visualisations produced, one may note the attention to detail that has been implemented and the composition of the façade has been kept as dynamic and sleek as possible. The use of different grades of grey, with glazing and aluminium accents that outline the balconies and apertures. The penthouse terraces have been crowned with timber framing, creating a subtle reference to the natural valley that surrounds the south elevation of the building.




